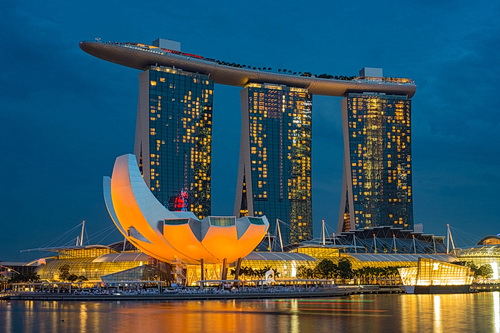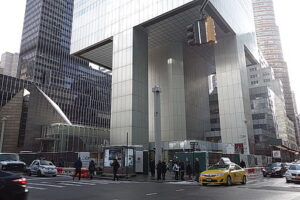
In the 19th century, with the advent of structural steel, engineers began using cantilevers to construct taller buildings. This type of architecture is primarily used when there isn’t enough space on one side of a structure for its foundation. Engineers have to build the foundation out from one side and then use beams that extend from it to support the weight.
This construction style is eye-catching and certainly more daring than other methods of building. It also requires serious engineering skills, as well as a detailed understanding of how much weight the beams can bear without giving way. Indeed, the correct structural engineering is imperative as just a small miscalculation in the production of steel and concrete can result in catastrophe.
If you live in a big city, you might have noticed that more buildings are being built with these overhangs. This is especially true for cities where space is at a premium, such as New York City. In this article, we are going to take office building construction to a whole new level – the use of cantilevers!
The Citicorp Center, New York City

If there was ever a building that emphasized cantilever design it would be the Citicorp Center in midtown Manhattan. Completed in 1977, the 59-story, 915-foot-high skyscraper sits on three stilts with an internal core at the center.
The building is structurally sound now; however, thanks to an observant doctoral student at Princeton University, a discrepancy was discovered when wind forces hit particular angles of the building.
In 1978, Diane Hartley, who was writing a structural engineering thesis, found that the engineer’s calculations did not match hers, which was disturbing since it indicated a possibly dangerous situation.
Should a strong wind happen to hit the building’s corners, the possibility of the building toppling over had a chance of collapse. It was a one-in-16 chance, but the danger still existed.
Hartly proceeded to notify William LeMessurier, who was the chief structural engineer. He checked her math and realized she was correct.
Quietly, LeMessurier proceeded to correct the issue. In coordination with the NYPD, an evacuation plan was enacted, which covered a ten-block radius. An evacuation almost materialized as a hurricane was forecast to be heading towards NYC. Hurricane Ella was on its way but moved away from the city at the eleventh hour.
Interestingly enough, word did not get out about this until 1995 when it was published in the New Yorker Magazine.
In addition to the skyscraper’s unusual cantilevered design, the developers used their ingenuity to build a large solar panel at the top of the structure; hence, the slanted roof at the top points south. But the idea never materialized, the slanted roof remains as an esthetic addition to the building.
The Rotterdam Tower
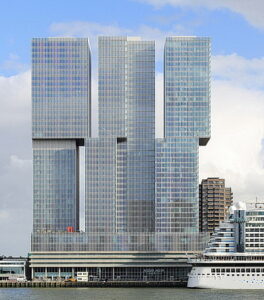
This intriguing building is located in the Netherlands and is part of the Erasmus Bridge Complex. It is a mixed-use building that houses offices, a hotel, and apartments. The building has a cantilever design, which is why the residents can enjoy a gorgeous view of the river
The architects designed the building so that it extends out over the river and almost touches the bridge. They also designed it so that it is taller on one side. The weight of this building is distributed between its central core and its cantilever, which is why it can be so tall without the ground beneath it being affected.
Statoil Regional and International Offices
Statoil is an energy producer in Norway and the 57th largest company in the world. Norwegian architects A-Lab designed a 117,000-square-meter commercial building complex that fits into the picturesque shoreline of Fornebu in perfect harmony.
Additionally, this architectural expression injects new energy into the nearby park and commercial area and was a key challenge in their design. Of course, it is the overhangs that make the building stand out. They stretch up to 100 feet in many directions.
Marina Bay Sands Hotel
The Marina Bay Sands Hotel is considered one of the most impressive hotels in the world. It is a massive construction project that began in 2003 and was completed in 2011. The project was a collaboration between the Las Vegas Sands Corporation and the Singapore government and was built on the site of a former shipyard. The hotel has three 55-story towers. but in addition to these buildings, it has a sky park that is cantilevered over all three towers.
Designed by Israeli architect Moshe Safdie, the hotel has 2,500 rooms and a lobby that crosses the entire three buildings just like the sky park above.
Marina Bay Sands Hotel by architect Moshe Safdie. Photo by Julien de Salaberry on Unsplash
Building the Hotel
One of the most interesting aspects of the construction of the hotel was that developers used an unusual design that allowed them to build upwards while keeping the foundations stable.
This was necessary because Singapore is located on a floodplain, and it is impossible to build foundations below ground level, so the engineers designed the foundation so that the bottom of the hotel would be constructed on a metal mesh, which would be anchored to the ground. The mesh would keep the foundation stable while allowing sand and water to flow freely through it. The foundation is built in modular sections, which can be raised and lowered as necessary. The builders also used a system of shuttles to transport construction materials to the upper floors of the hotel, as well as the rooftop.
Lessons Learned from MBS’s Construction
As we have seen, the construction of the Marina Bay Sands Hotel was a challenge. It is rare for the ground to shift so dramatically in an area where there is no flooding, and it is even more unusual for builders to build on top of a metal foundation. Although this construction project was unique, it still provided some important lessons for other builders.
The first is that challenges are an inevitable part of construction, and there are always several factors that have to be taken into account. The second is that challenges should not be seen as a reason to abandon the project. When building on the water, the builders of the Marina Bay Sands had to be flexible, and ready to make adjustments at any time. If they had been too rigid, they may not have been able to proceed with the project at all.
One Vanderbilt – New York City
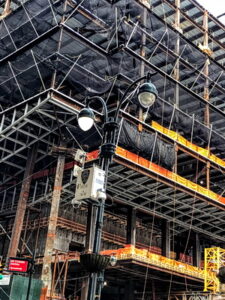
With space so much at a premium in this city, the only way to build is up, and even then, it might not be enough to encompass the amount of office space that the developers envisioned for the Vanderbilt Tower.
Located across from Grand Central Terminal, it is the fourth tallest building in NYC, rising 1,401 feet above the ground. On the south and west sides, it is cantilevered over Vanderbilt Ave. and 42nd Street respectively, and this overhang starts at only approximately 50 feet up and then supports the rest of the superstructure. There is an observatory at the top, which is the 5th observatory in Manhattan.
Other skyscrapers with noticeable cantilevered construction in New York include Central Park Tower and the Citicorp Headquarters, displayed above.
J. P. Morgan Chase Headquarters – New York City
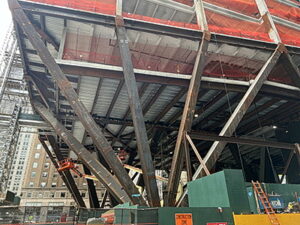
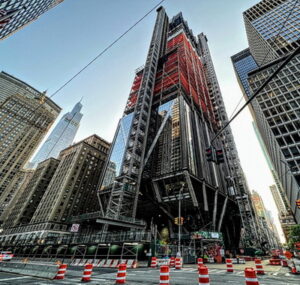
Also known as 270 Park Ave., this 1,388-foot-tall, 70-story, 2.5 million-square-foot super tower is located between Park and Madison Avenues, and 47th and 48th Streets.
This massive building will be supported, in part by steel cantilever columns that protrude diagonally out on the eastern and western sides of the building.
Interestingly, the building is replacing the former Union Carbide 52-story tower (later bought by Chase) that was previously there. The building was completely demolished, which made it the largest intentionally demolished building in the world.
The new Chase headquarters will have zero carbon emissions and will be 100% powered by New York hydropower in upstate NY, which produces electricity completely from flowing water.
No doubt, this will be one of New York’s most advanced skyscrapers.
Frank Gehry’s Chiat/Day Building
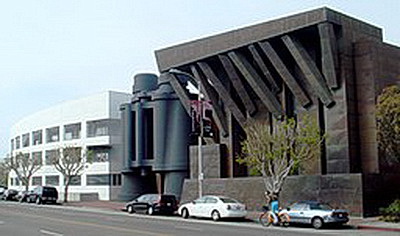
This building is a former office building in Los Angeles, California that was converted into a mixed-use building. It is now home to a variety of businesses, as well as the famous advertising agency Chiat/Day.
Designed by notable architect Frank Gehry, this building with a cantilever on one side so that it could house all of the businesses. They designed the cantilever so that it wouldn’t cause damage to the building’s foundations.
The building’s cantilever also allowed designers to create an interesting façade. They were able to extend the second floor out so that it creates a terrace, which is accessible from the sidewalk.
Summing Up
The cantilever is an interesting architectural feature that many people likely do not think about as they walk under these overhangs, but it is a complex engineering solution that isn’t suitable for every project; however, in these examples, it works brilliantly.
While they may be pretty to look at, they also serve a critical function, which makes them a necessity. While the specific structural design of each cantilever will vary depending on the building type, design, and geographic location, the overall concept is the same.

